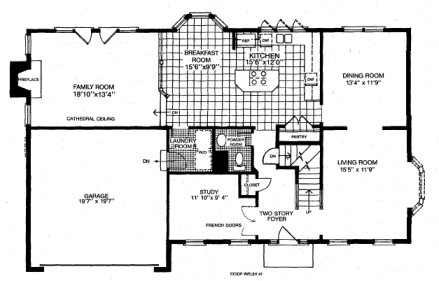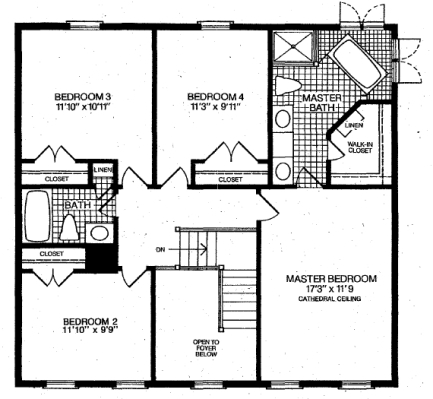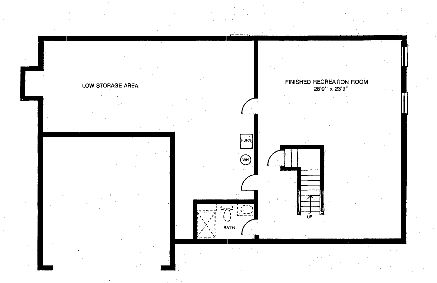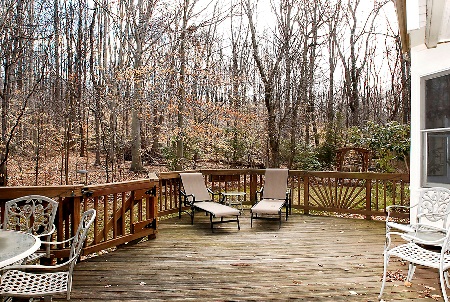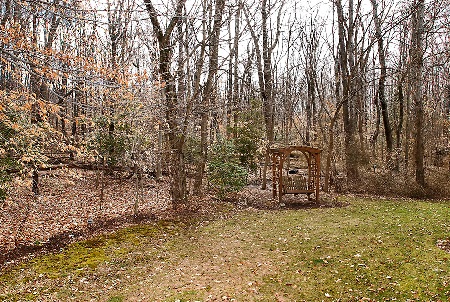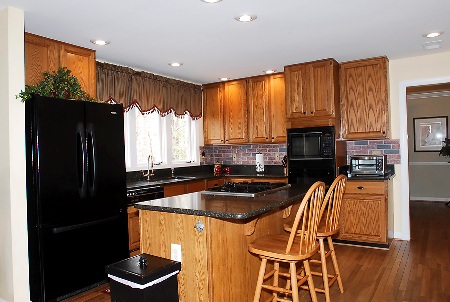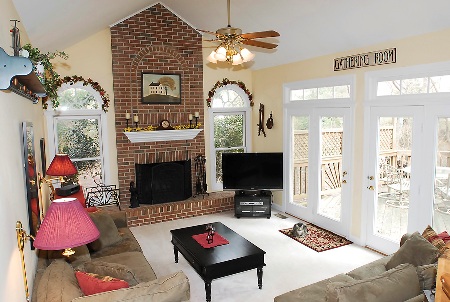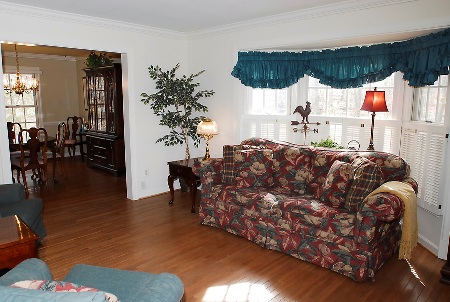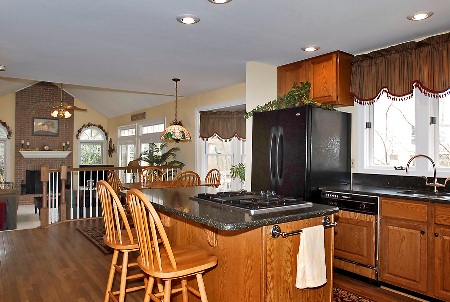|
Back
| SOLD!!!! Wonderful Lowes Island SFH-Private Wooded Lot!!! Check out VIRTUAL TOUR - see below. |  |
| 47752 League Court Potomac Falls 20165 |
| Property Type: | Single Family |
| Bedrooms: | 4 | | Bathrooms: | 3.5 | | Lot Size: | 10,019 | | Stories: | 3 | | Garage: | 2 | | Company: | Long & Foster Real Estate, Inc. | | Agent: | Marilee Murphy | | Office: | (703) 217-0697 | | Email: | Homes@MarileeMurphy.com |
|
*LARGE PRIVATE WOODED LOT!* LOWES ISLAND/Trump Golf Club Community. 4BR,3.5BA BRICK FRONT Single Family Home! HARDWOOD FLOORS Main Level. KITCHEN has GRANITE COUNTERTOPS, Island, Large Pantry, MW, Cooktop. Family Room w/FIREPLACE, Vaulted Ceilings, leads to Large DECK w/View to TREES! Nice size backyard. Main Level Study. Luxury MASTER Suite. FINISHED BASEMENT w/Full Bath. Lots of STORAGE SPACE.Shows Well. See Virtual Tour....
Learn more about the Lowes Island and Cascades Communities.
Learn more about Loudoun County.
*LARGE PRIVATE WOODED LOT!* LOWES ISLAND/Trump Golf Club Community. 4BR,3.5BA BRICK FRONT Single Family Home! HARDWOOD FLOORS Main Level. KITCHEN has GRANITE COUNTERTOPS, Island, Large Pantry, MW, Cooktop. Family Room w/FIREPLACE, Vaulted Ceilings, leads to Large DECK w/View to TREES! Nice size backyard. Main Level Study. Luxury MASTER Suite. FINISHED BASEMENT w/Full Bath. Lots of STORAGE SPACE.Shows Well. See Virtual Tour....
Learn more about the Lowes Island and Cascades Communities.
Learn more about Loudoun County.
HOME FEATURES:
EXTERIOR:
- Large (10,000+ sqft), private lot that backs to trees and wooded common area.
- Single family home with a full brick front.
- House is set back and away from other homes. Long driveway provides for extra parking.
- Two car garage.
- Deck with stairs to large yard.
- Nice landscaping and surrounded by trees on three sides of the home with a beautiful blooming cherry tree in front yard.
INTERIOR: MAIN LEVEL
- Two story foyer.
- Hardwood floors through entire main level except Family Room.
- Powder room off of the foyer with ceramic floors.
- Formal living room with large bay window, hardwood floors, crown molding and plantation shutters.
- Formal dining room with large window overlooking the treed back yard has crown molding, chair rail, hardwood floors, ceiling medallion and dimmer switch.
- Kitchen is equipped with 42” raised panel oak cabinets with pullout shelves and dark knobs; island has cooktop and bar seating. The kitchen also has a large pantry, recessed lighting, self cleaning wall oven, wall microwave, dishwasher with an oak panel to blend in with the cabinets, French door refrigerator with lower pull-out freezer drawer, Jenn Air gas range, granite counter tops with extra high granite backsplash, and faux painted brick walls.
- Breakfast nook has space for table and large bay window looking out to the trees and deck.
- Large Family Room has vaulted ceiling and ceiling fan, a cozy brick wood burning fireplace with a beautiful brick hearth that runs across the entire width of the room, and built in wall lamp sconces. One side of the room is a wall of glass consisting of palladian windows and French doors that provide an abundance of natural light as well as a beautiful view of the wooded back yard.
- Main level laundry/mud room off the kitchen has Washer/Dryer, shelving and access to garage.
- Main level study just off the foyer has French doors, crown molding and plantation shutters.
INTERIOR: UPPER LEVEL
- 4 large bedrooms, 2 full bathrooms upstairs.
- All Bedrooms have Ceiling Fans.
- Luxurious Master Bedroom Suite has vaulted ceiling, plantation shutters, and ceiling fan.
- The Master Bath has dual sink vanity, ceramic floor and tub surround, large jetted soaking tub and separate glass enclosed shower, makeup area, and large walk-in closet with closet organizer.
- Hall bath with ceramic tub surround and linen closet.
INTERIOR: LOWER LEVEL
- Fully Finished basement with full bath, recreation room, lots of storage space, laundry tub and space for workshop.
- Faux painted brick walls.
- Two windows.
- Updated ceiling fixtures.
MISCELLANEOUS:
- Newer hot water heater.
- All window treatments convey except for those in the breakfast nook and kitchen, and all bedrooms.
- Extra refrigerator and wooden shelves in basement do convey.
- Light fixtures in breakfast nook, dining room, and foyer do convey.
- K-Guard leaf free gutter system.
| The information presented here is deemed reliable, though not guaranteed |
Back
BACK |

